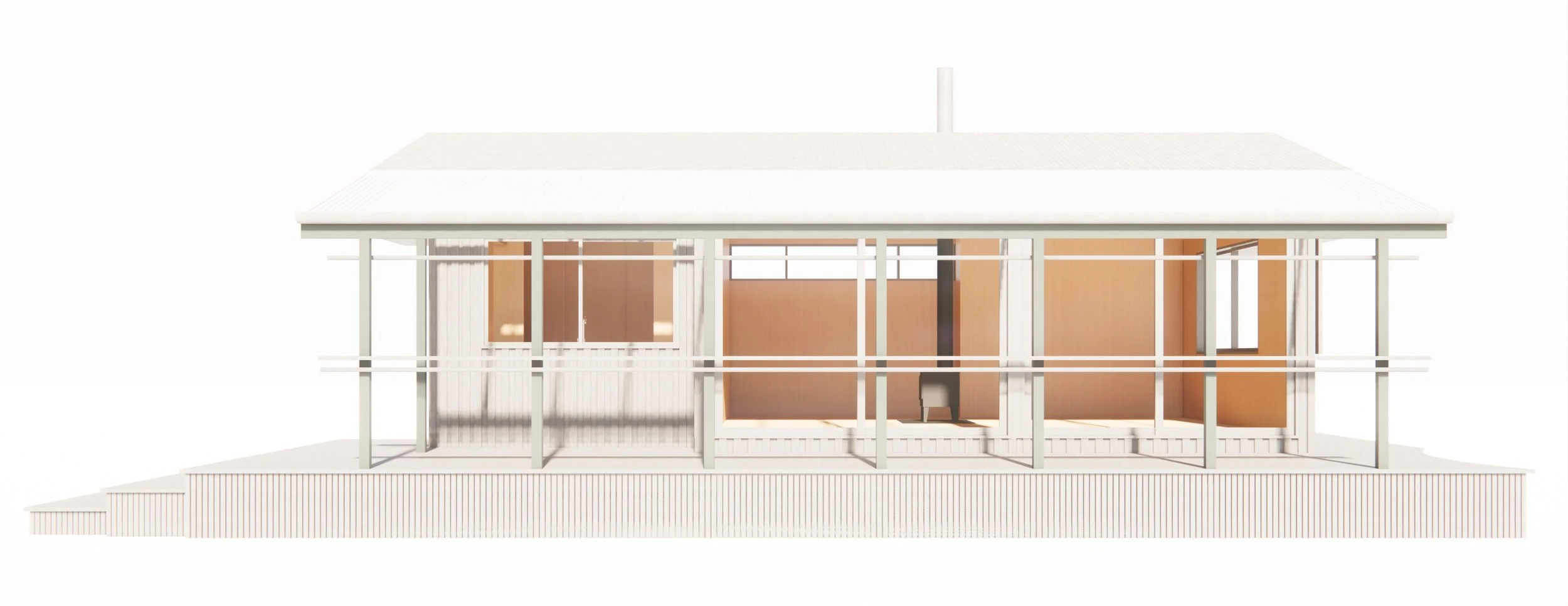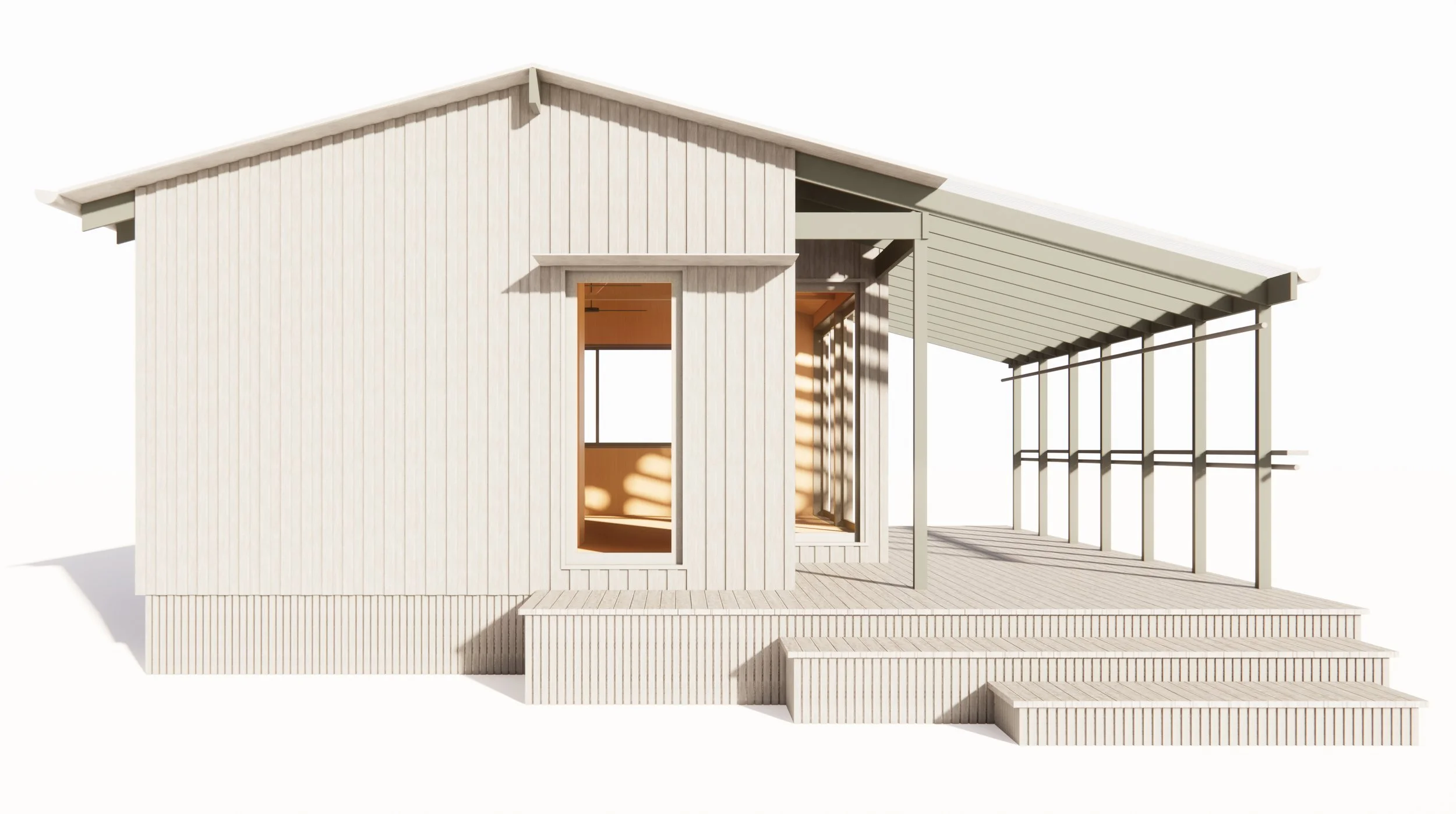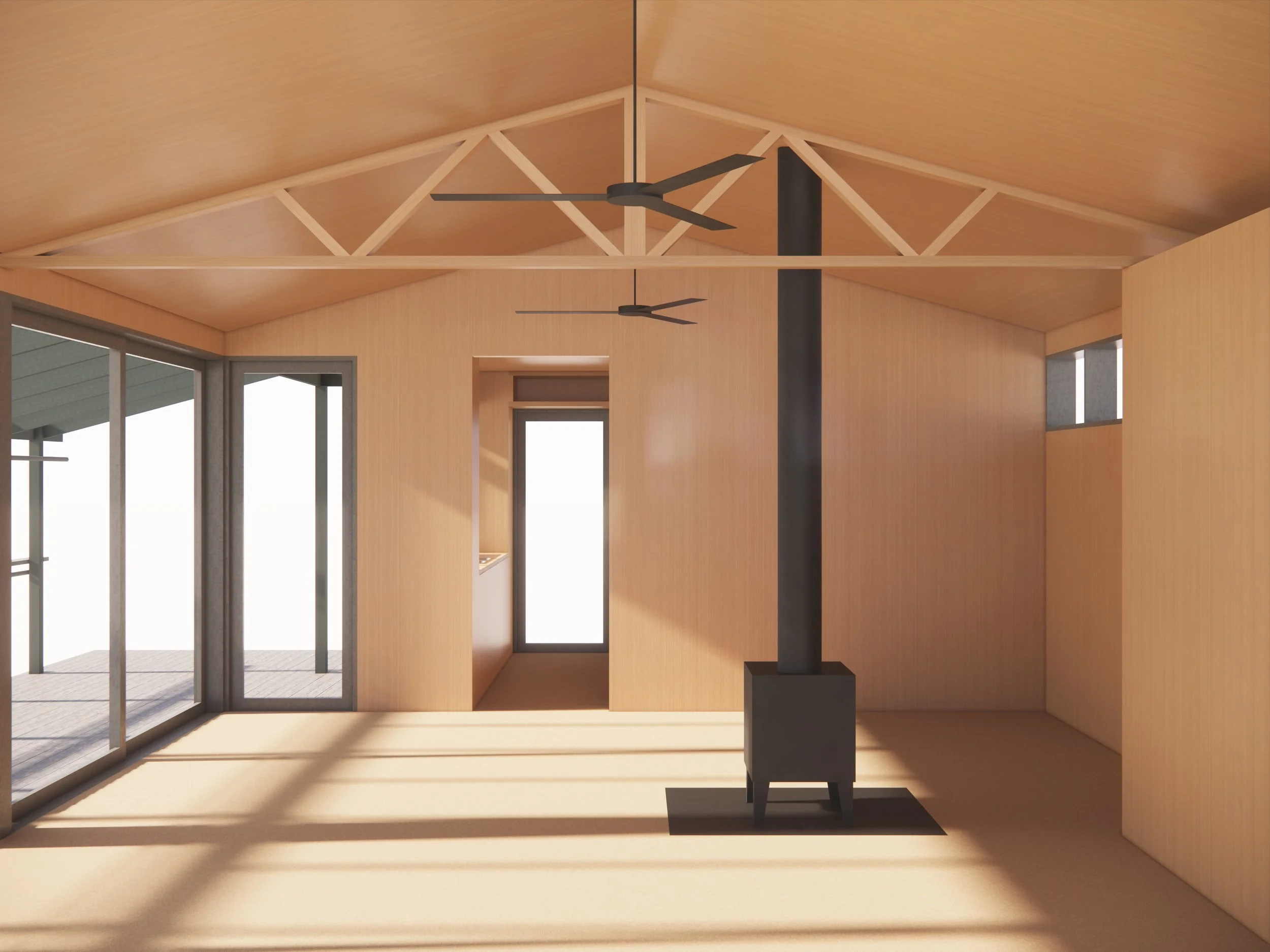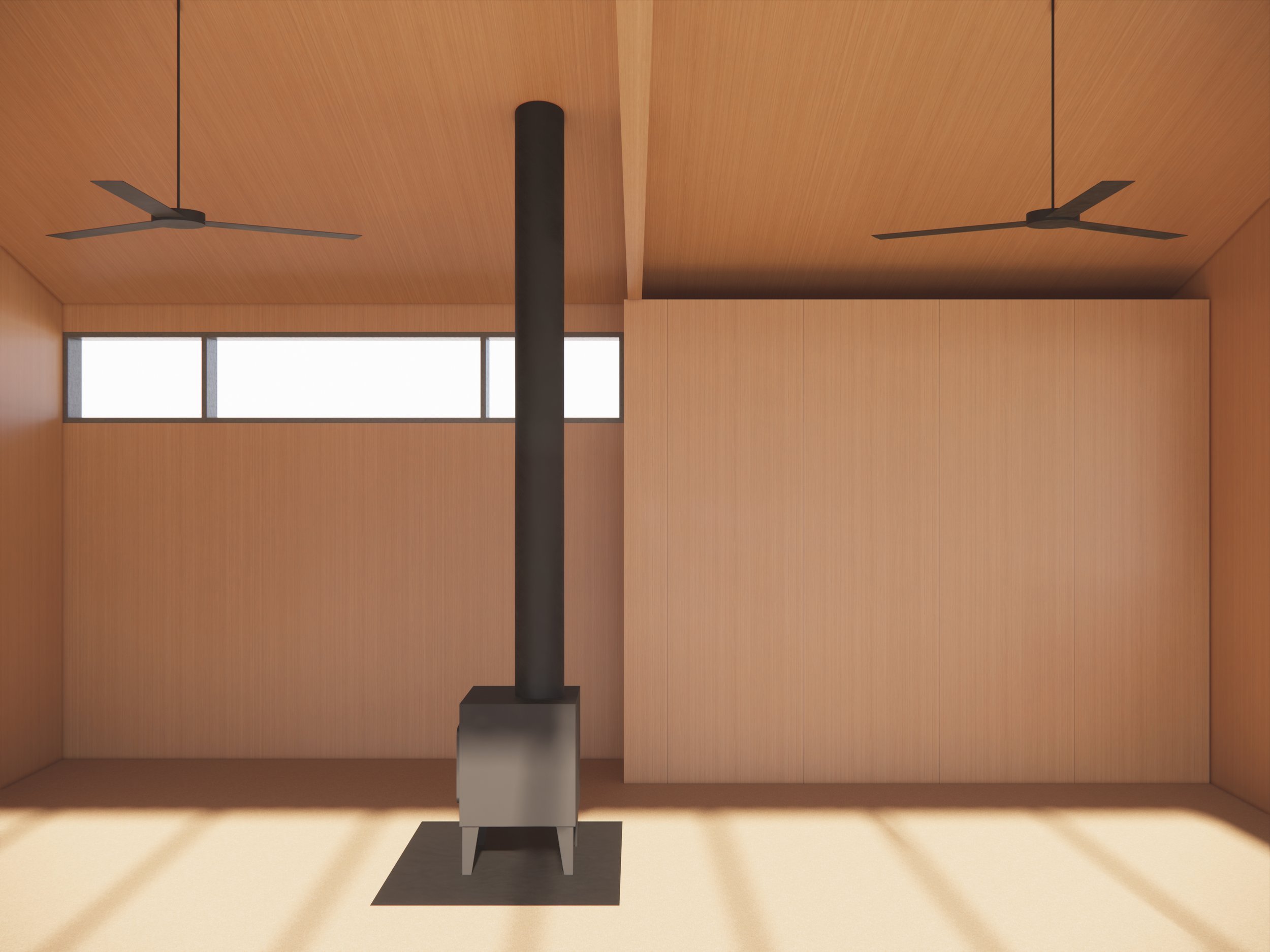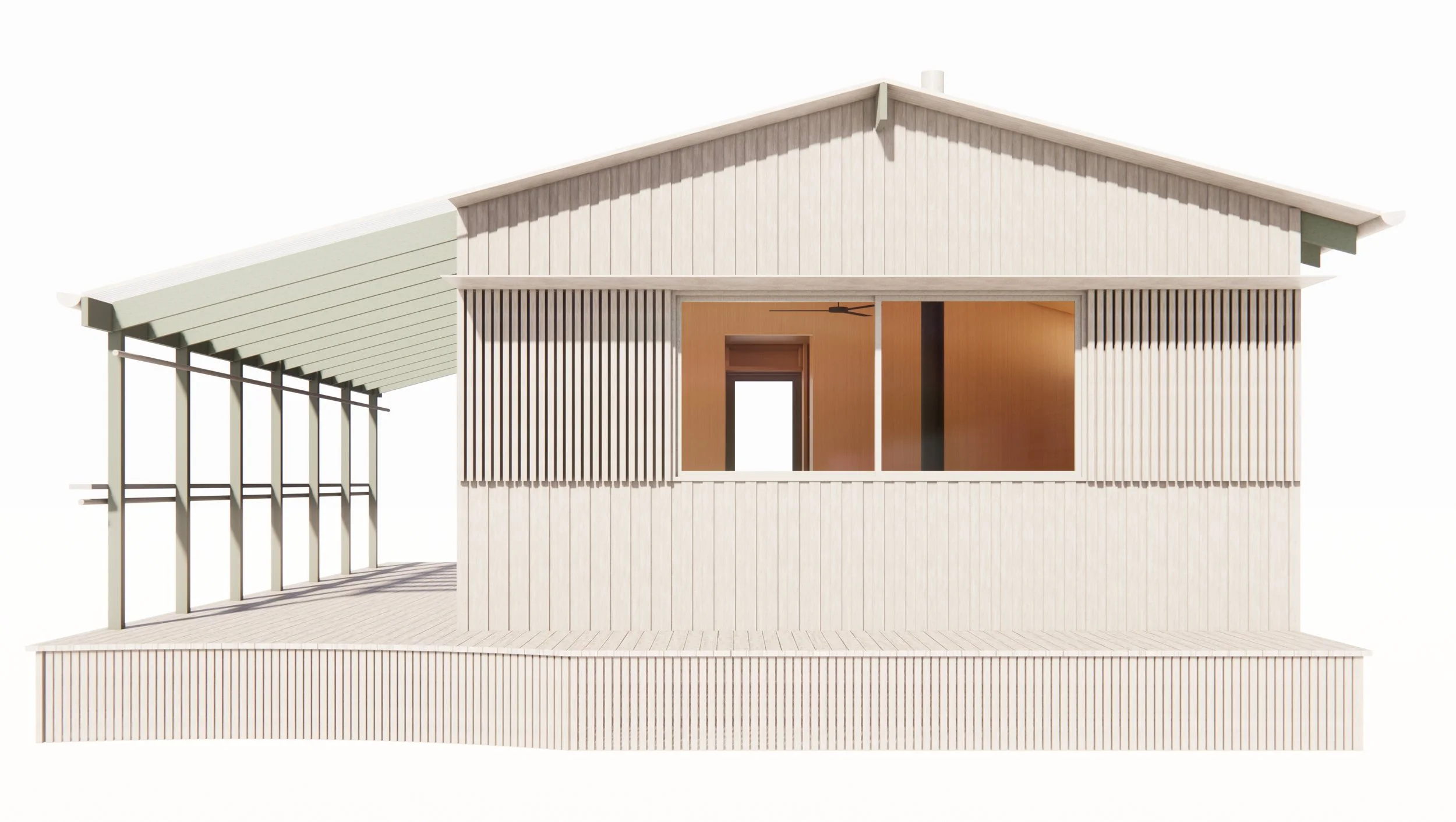PRIMARY DWELLING
Tenby Point | Westernport | Bunurong Country
Originally a granny flat located 100kms away, this 50m2 timber building with a big verandah is opened up to become a contemporary permanent residence, that’s filled with sun in the winter and makes a cool retreat in summer.
The existing 1970s building is newly clad in hardwood to connect to its bush context, the interior is modified to become a one room timber cabin, and windows, insulation and building services are upgraded to contemporary energy efficiency standards.
The large verandah roof is converted to a translucent canopy with seasonal shading, to maximise sunlight and warmth in winter and maintain generous shade in summer.
ELEMENTS
- Original small building footprint and 1970s hardwood house framing retained
- Passive solar design (natural heating and cooling)
- New galvanised steel roof and board and batten timber wall cladding
- New double glazed timber windows with mesh bushfire screens
- New high-performance thermal insulation and building wrap
- Internal bedroom walls removed to create one generous room
- New cork flooring and plywood wall and ceiling lining
- New wood burner and ceiling fans
- New external shutters to west facing windows
- New translucent roof and seasonal shading to existing verandah
- New recycled timber cabinetry and stainless steel plumbing fittings

